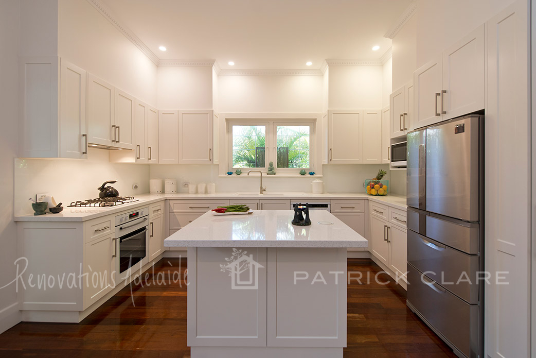
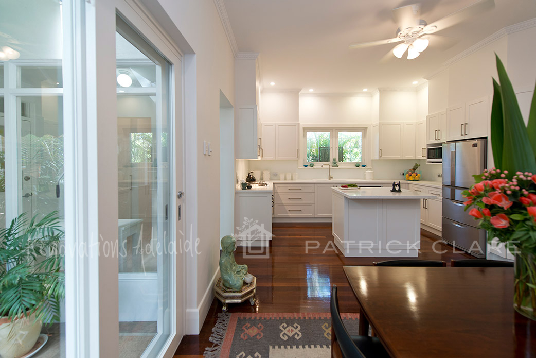
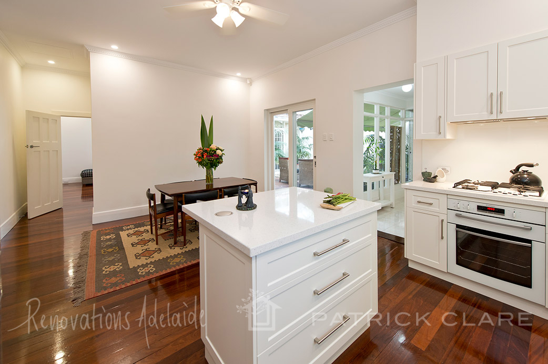
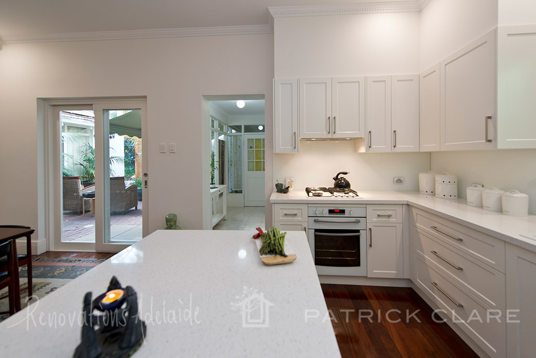
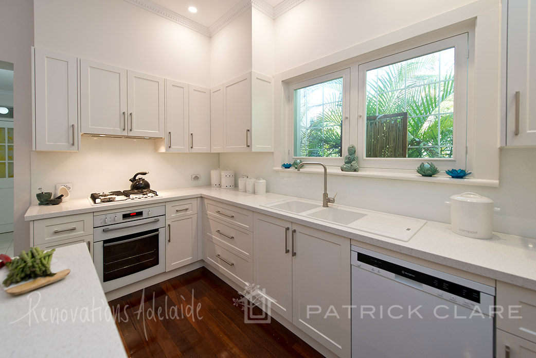
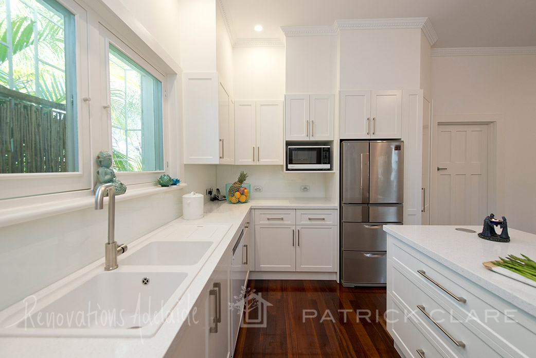
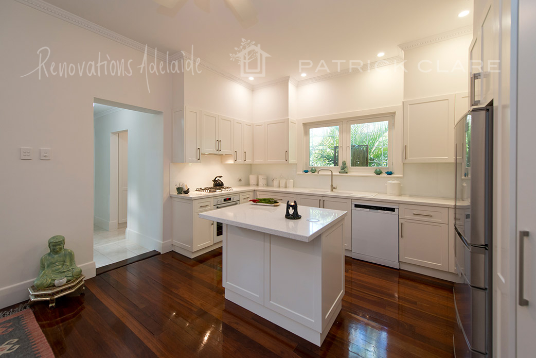
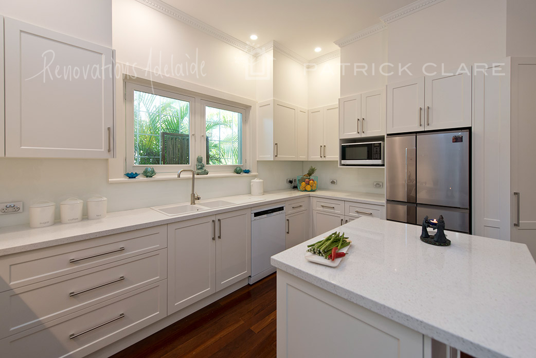
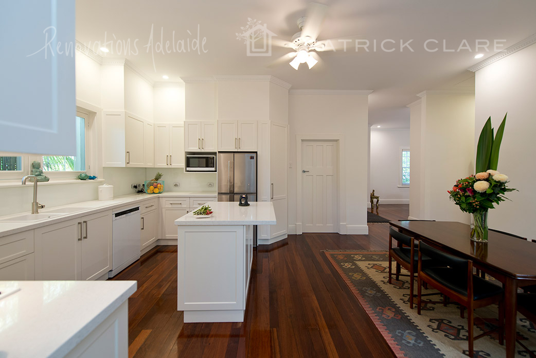
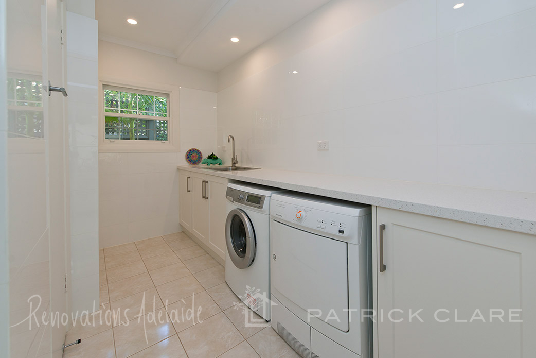
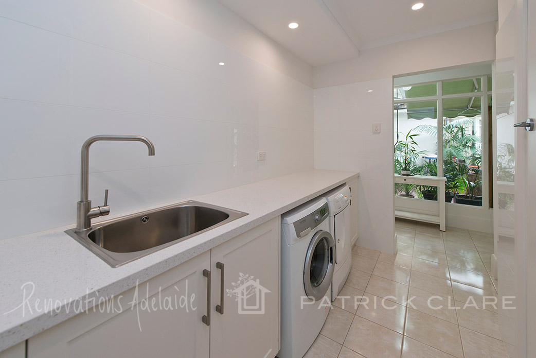
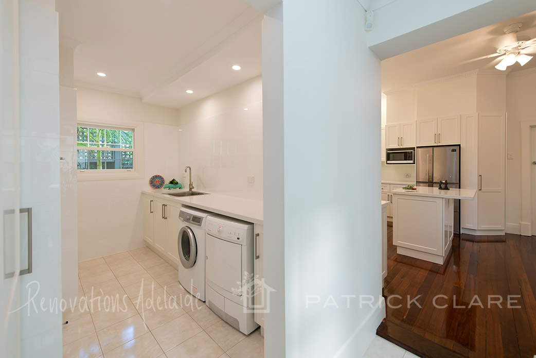
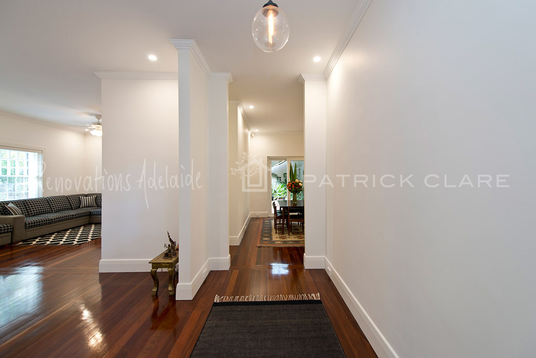
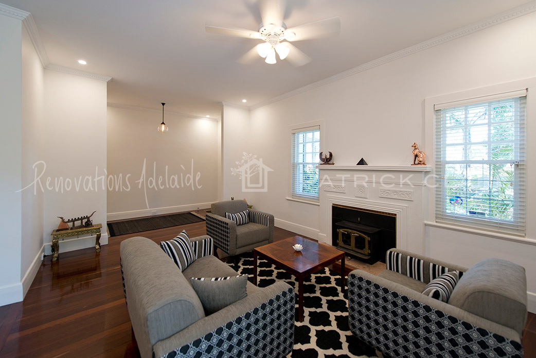
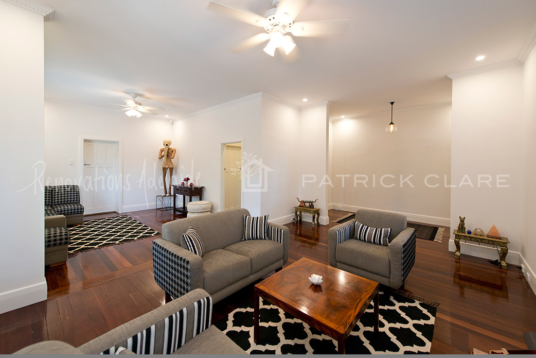
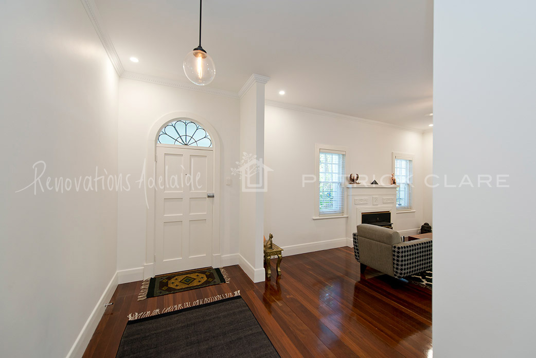
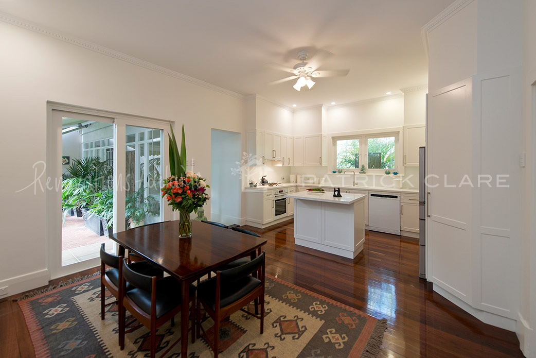
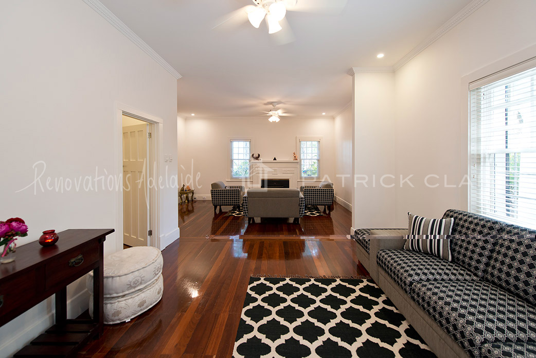
ST GEORGE
Case study
The owner of this beautiful home approached Patrick Clare Pty Ltd to create open plan living. In order to do so we removed 5 internal walls and designed and installed new kitchen and utility area to suit.
Custom made joinery for kitchen and laundry, with stone bench tops. White appliances and glass splash back. We aligned the kitchen island cupboard and panels to existing kitchen window lines. Detail and quality of workmanship were not spared.
Old pine floor boards were removed and another 40m2 of 80 year old jarrah flooring was sourced in the Hills of Adelaide to match existing jarrah floored rooms of the house.
A large hard timber slider door was installed to the new dining room to enter the Atrium. White paint on all the woodwork, skirtings, ceiling and walls, harmonised the bright and airy house it had become.
Electrical and ceilings were replaced and changed, down lights were placed in the corners to enhance the new space. New cornice was sourced and installed to the entire area.
Everything either old or new was touched! This was a huge task for this home built in the 1920s. Renovated to Perfection!
